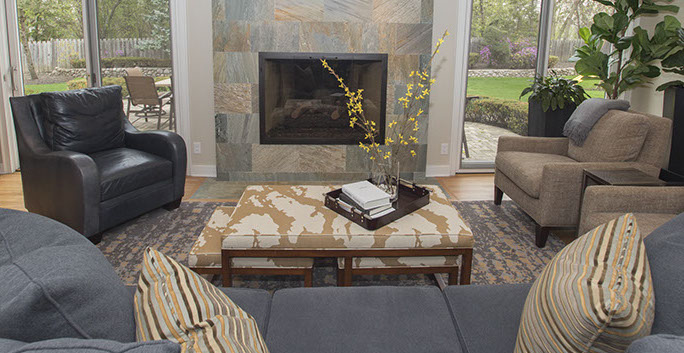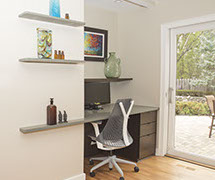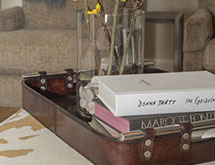
“Design is not only a look, it's a feeling.”
—Tracy Fisher
Suburban Sophistication



PROJECT DETAILS
This project was a re-awaking for the space. This large L-shaped room had a lot of beautiful western light exposure, but was unfortunately trapped in the past with much of the décor: the painted panel wall treatment, an overpowering rock-faced fireplace, heavy bookshelves and overstuffed furniture. My clients identified the room needed a face lift. The L shaped room was originally 2 rooms, so our first step in the remodel was to reduce the drop of the header between the rooms and creatively reuse the closet space.
One closet became a functional workspace, wired for computer/phone and additional lighting. The desktop extended beyond the edge of the existing wall and was designed with shelving above. This detail eliminated the feeling of sitting in a closet. The north wall became a very long wall when the two rooms became one room. The homeowner asked for windows to be added to the large blank wall. Unfortunately there was not a desirable view on the other side of the wall. So instead I designed two long rectangular windows to be installed at the top third of the wall, allowing us to see pleasant blue skies while hiding the unappealing view of the air conditioner and the neighbor’s garage. The addition of the windows positioned at the top third of the wall allows your eye to focus beyond the wall to the outside and not on the header that separated the original two rooms.
My clients enjoy the outdoors, so the palette for this space was drawn from natural, organic earth tones. A light colored slate with a warm variety of color was selected for the fireplace wall. To highlight the beauty of the slate the upholstered pieces in the room remained very monochromatic. The different textures provided interest. A peaceful feeling was achieved in the room which allowed for many different activities to take place; comfortable conversation, homework, quiet reading, playing the piano or playing a board game.
- Designed the space to adapt comfortably to multiple activities
- Transformed closets into functioning work spaces
- Updated space with a contemporary color palette and textures to create a feeling of peacefulness