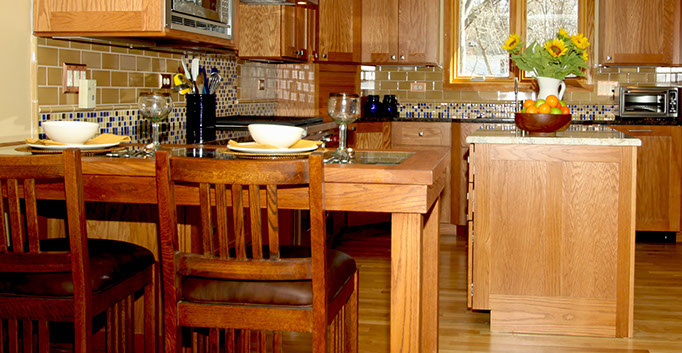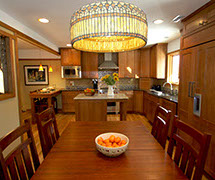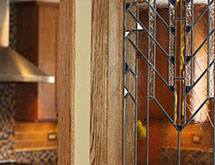
“Design is not only a look, it's a feeling.”
—Tracy Fisher
Arts & Crafts Kitchen



PROJECT DETAILS
Kitchens are truly the heart of the home. It’s a gathering place, the center of many family activities. Updating the kitchen is always an asset to your home’s value. The homeowner raised their four children in their former kitchen and after all those years of use, they decided it was time for a Scarlet Begonia Interiors redesign and called me in.
It took only a few minutes for me to realize that the layout of this kitchen needed to be flip-flopped. The dining room that extended off the kitchen was a very dark, large space and never used. The kitchen area was small with very little usable space. They had requested the kitchen to be redesigned in the Arts and Crafts style. My design repositioned the larger appliances to be placed in the former dining area, and the dining table to be moved into what had been the kitchen space.
We provided ample lighting and plenty of counter space. An island was added to provide extra storage and workspace.
A custom breakfast bar was designed to incorporate a stained glass piece the homeowner had created. The dining room is now situated in a brighter, welcoming space accented with two custom Arts and Crafts stained glass wall panels fabricated by a craftsman in Massachusetts. The dark former dining room that appeared to be non-usable space is now alive with wall cabinets, under cabinet lighting, a reflective glass backsplash and updated appliances. This large portion of their home’s foot print is 100% useable living space. A space you do not want to leave!
Scarlet Begonia Interiors was responsible for selecting all materials and overseeing the entire project- from the demolition to the finish trim.
- Redirected traffic flow for better use of space
- Oversaw 100% of the project
- Provided an updated Arts and Crafts style, which they desired
- Created a brighter, more welcoming feel to the space